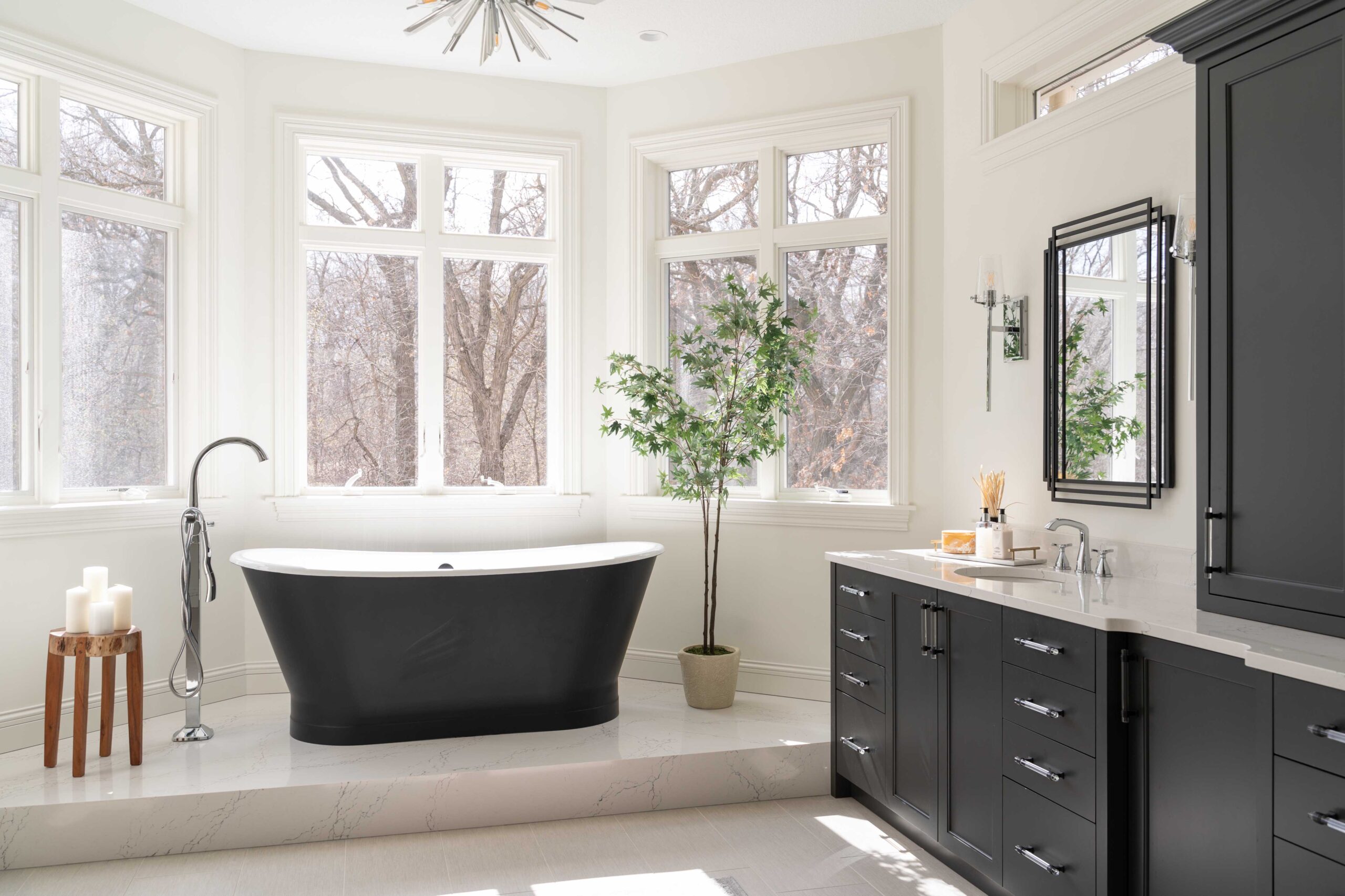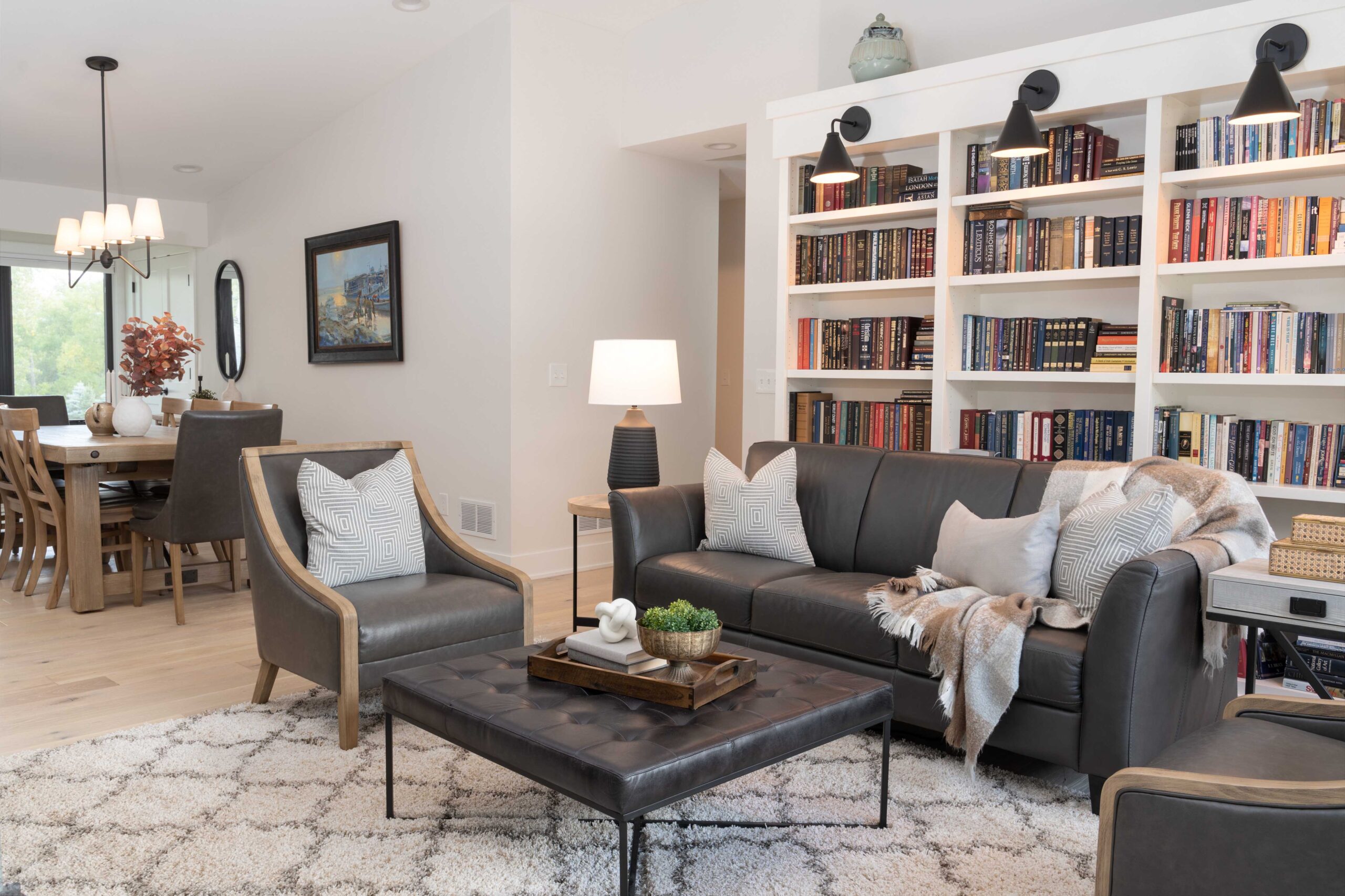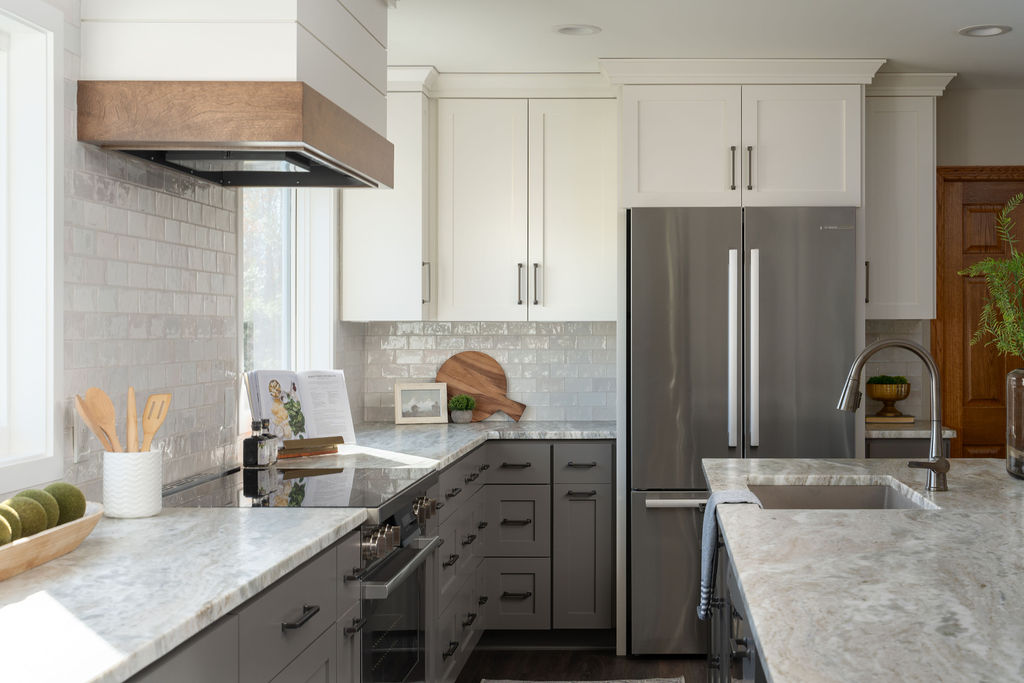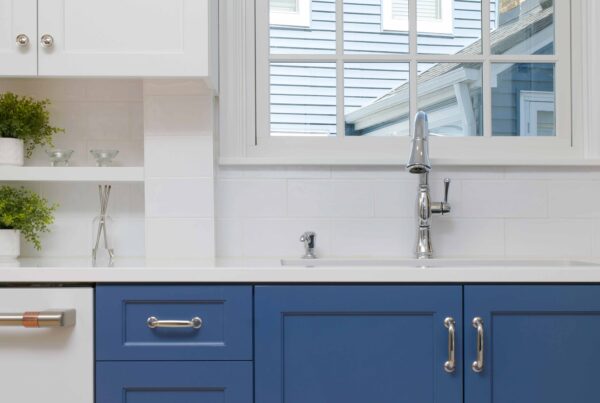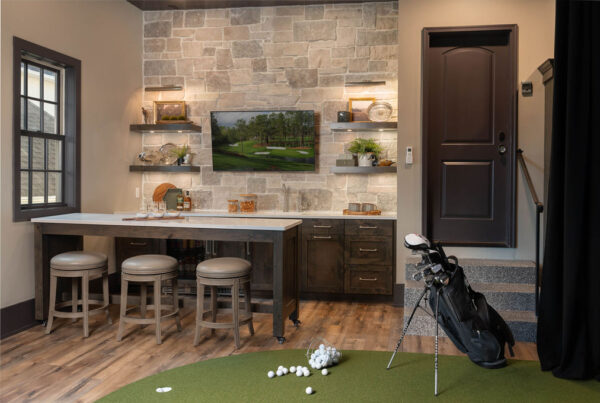From material selections to construction planning, our team will reimagine your space by drafting a new interior floor plan. With dedicated remodel designers, we find creative and unique ways to bring function to each space. Not only do we guide you through floor plans, cabinet options, fixtures, and even important electrical/plumbing decisions, we will make sure that it aligns with your design style.
Remodels often include:


